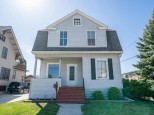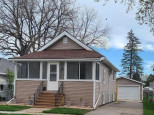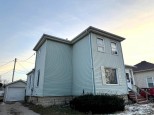WI > Fond Du Lac > Fond Du Lac > 354 Western Ave
Property Description for 354 Western Ave, Fond Du Lac, WI 54935
Remodeled 1.5 story Cape Cod style house. Offering new vinyl siding on the house and garage, new interior flooring, refinished hardwood floors, updated bathrooms, new paint, electrical fixtures and more. The floor plan offers a formal dining room, main floor bedroom and full bathroom, 2 bedrooms up and another full bathroom. Full unfinished basement, patio, large yard, and 1 car detached garage. This is a Fannie Mae owned property.
- Finished Square Feet: 1,190
- Finished Above Ground Square Feet: 1,190
- Waterfront:
- Building Type: 1 1/2 story
- Subdivision:
- County: Fond Du Lac
- Lot Acres: 0.42
- Elementary School: Evans
- Middle School: Call School District
- High School: Fond Du Lac
- Property Type: Single Family
- Estimated Age: 1925
- Garage: 1 car, Detached
- Basement: Full
- Style: Cape Cod
- MLS #: 1934164
- Taxes: $1,805
- Master Bedroom: 9x18
- Bedroom #2: 12x15
- Bedroom #3: 9x15
- Kitchen: 10x12
- Living/Grt Rm: 12x14
- Dining Room: 10x12







































